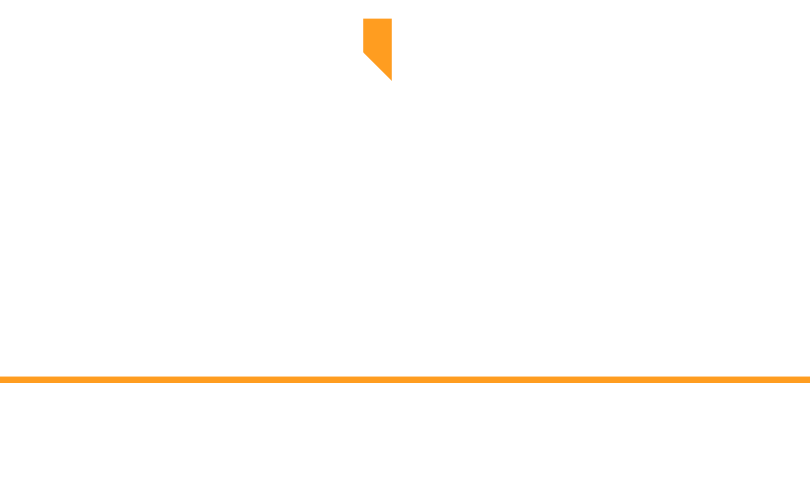My Listings
10 Eglinton Crescent
Whyte Ridge
Winnipeg
R3Y1E7
$482,900
Residential
beds: 4
baths: 4.0
1,902 sq. ft.
built: 1987
- Status:
- Sold
- Prop. Type:
- Residential
- MLS® Num:
- 202012178
- Sold Date:
- Jul 20, 2020
- Bedrooms:
- 4
- Bathrooms:
- 4
- Year Built:
- 1987
Very well maintained and upgraded 4 bedroom, 3.5 bathroom home in the desirable Whyte Ridge area. Featuring newer hardwood and porcelain floors, granite countertops and high quality Stainless Steel kitchen appliances, upgraded triple-pane windows throughout most of the house, soaring ceilings and a brick fireplace in the family room, main floor laundry, an updated master suite, newer carpeting in both upper and lower level, a fully fenced in beautiful back yard with a two-tiered deck and gazebo and so much more. The most recent upgrades include a new high efficiency Lennox A/C and Furnace (2018), new washer/dryer (2017), new dishwasher (2019), new hot water tank (2016), mudroom lockers (2017), a natural gas bbq connection (2017), and a freshly painted interior. This home has been very well taken care of and should not be missed. Very close proximity to Costco, Kenaston Commons, and Whyte Ridge Elementary. Contact us today for your own private showing!
- Price:
- $482,900
- Property Type:
- Residential
- Home Style:
- Two Storey
- Bedrooms:
- 4
- Bathrooms:
- 4.0
- Year Built:
- 1987
- Floor Area:
- 1,902 sq. ft.177 m2
- MLS® Num:
- 202012178
- Status:
- Sold
- Floor
- Type
- Size
- Other
- Main
- Living Room
- 15'6"4.72 m × 11'9"3.58 m
- -
- Main
- Family Room
- 14'8¾"4.49 m × 12'6"3.81 m
- -
- Main
- Dining Room
- 11'9"3.58 m × 11'3.35 m
- -
- Main
- Eat-In Kitchen
- 12'7"3.84 m × 12'4"3.76 m
- -
- Upper
- Master Bedroom
- 15'3"4.65 m × 12'3.66 m
- -
- Upper
- Bedroom
- 12'3.66 m × 9'11"3.02 m
- -
- Upper
- Bedroom
- 12'3.66 m × 9'2.74 m
- -
- Lower
- Recreation Room
- 24'6"7.47 m × 11'8"3.56 m
- -
- Lower
- Bedroom
- 11'9"3.58 m × 11'6"3.51 m
- -
- Main
- Laundry Room
- Measurements not available
- -
- Floor
- Ensuite
- Pieces
- Other
- Main
- No
- 2
- Upper
- No
- 4
- Upper
- Yes
- 4
- Lower
- No
- 3
-
Photo 1 of 25
-
Photo 2 of 25
-
Photo 3 of 25
-
Photo 4 of 25
-
Photo 5 of 25
-
Photo 6 of 25
-
Photo 7 of 25
-
Photo 8 of 25
-
Photo 9 of 25
-
Photo 10 of 25
-
Photo 11 of 25
-
Photo 12 of 25
-
Photo 13 of 25
-
Photo 14 of 25
-
Photo 15 of 25
-
Photo 16 of 25
-
Photo 17 of 25
-
Photo 18 of 25
-
Photo 19 of 25
-
Photo 20 of 25
-
Photo 21 of 25
-
Photo 22 of 25
-
Photo 23 of 25
-
Photo 24 of 25
-
Photo 25 of 25
Virtual Tour
Larger map options:
Listed by Realty Executives First Choice
Data was last updated December 14, 2025 at 06:35 PM (UTC)
- SHAWN KALAR
- Vivico Real Estate Inc.
- 1 (204) 9522031
- Contact by Email
The enclosed information while deemed to be correct, is not guaranteed.





